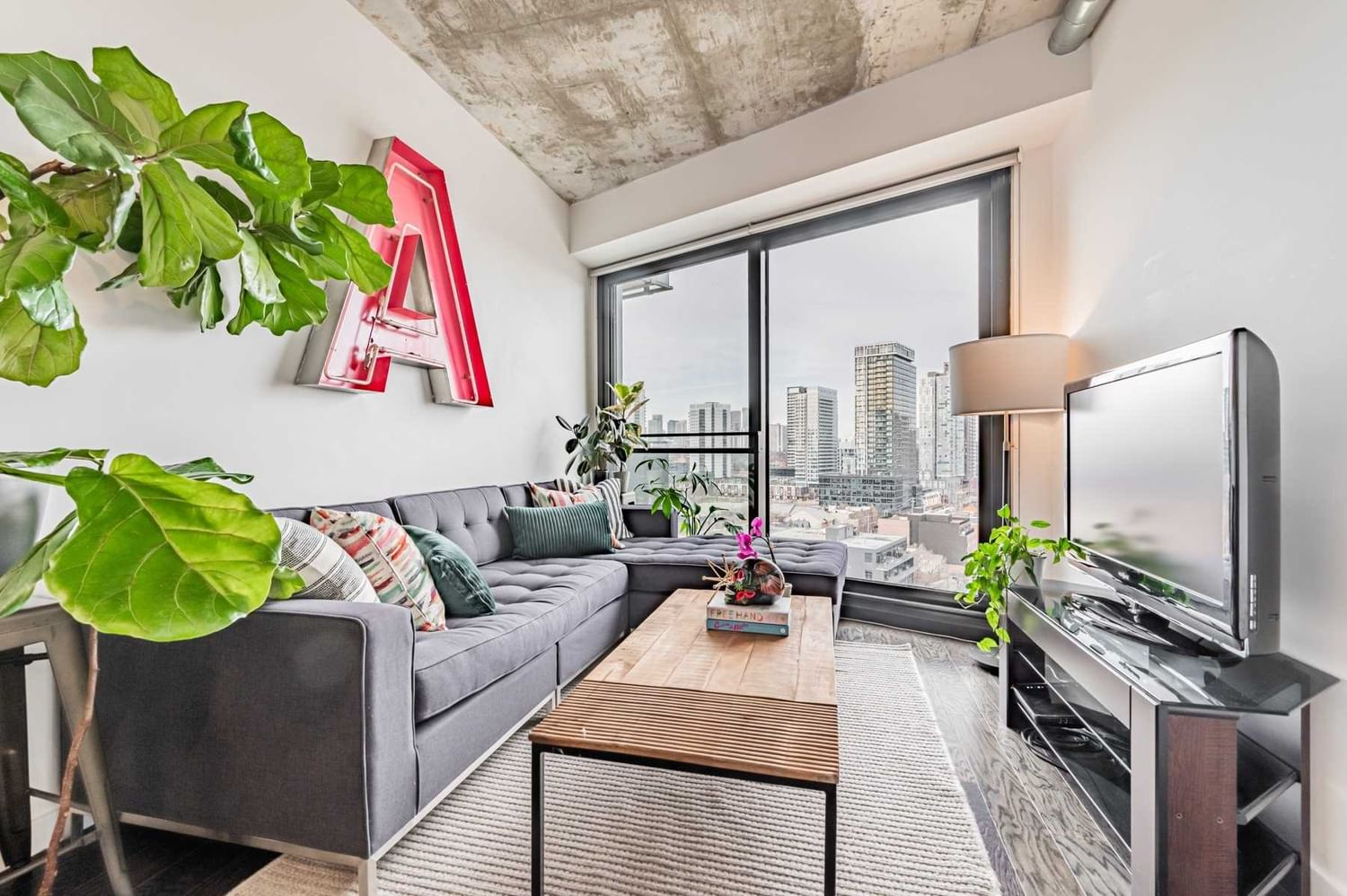$599,999
$***,***
1-Bed
1-Bath
600-699 Sq. ft
Listed on 12/7/22
Listed by CHESTNUT PARK REAL ESTATE LIMITED, BROKERAGE
Remarkable River City Phase 1! Light Pours In From The North Westerly View Of Unit 1402 With 9 Ft Concrete Ceilings, Full-Sized Appliances, Room To Entertain, Great Storage, Floor To Ceiling Windows, A Walk-In Closet Big Enough For 2 And A Walk-Out Balcony. Enjoy The Outdoor Pool To Relax Or W.F.H. An Award Winning Building With Fantastic Amenities, Guest Suites, Visitor Parking And Close Proximity To Transit, Shops, Trails & More! Bike Storage & Locker Included.
Kitchen With Stone Counter Tops; Industrial Style, Under Mount Sink With Single Level Chrome Faucets & Custom Valance Lighting. Engineered Hardwood Floors. Five Brand Name Energy Star Appliances, All In One Washer Dryer. Bike Locker.
C5845944
Condo Apt, Apartment
600-699
4
1
1
1
Undergrnd
1
Owned
Central Air
Y
Concrete, Metal/Side
Forced Air
N
Open
$2,218.02 (2022)
Y
TSCP
2343
Nw
Owned
Restrict
Crossbridge Condominium Service
14
N
N
Y
N
Y
$462.20
Concierge, Guest Suites, Gym, Outdoor Pool, Rooftop Deck/Garden, Visitor Parking
